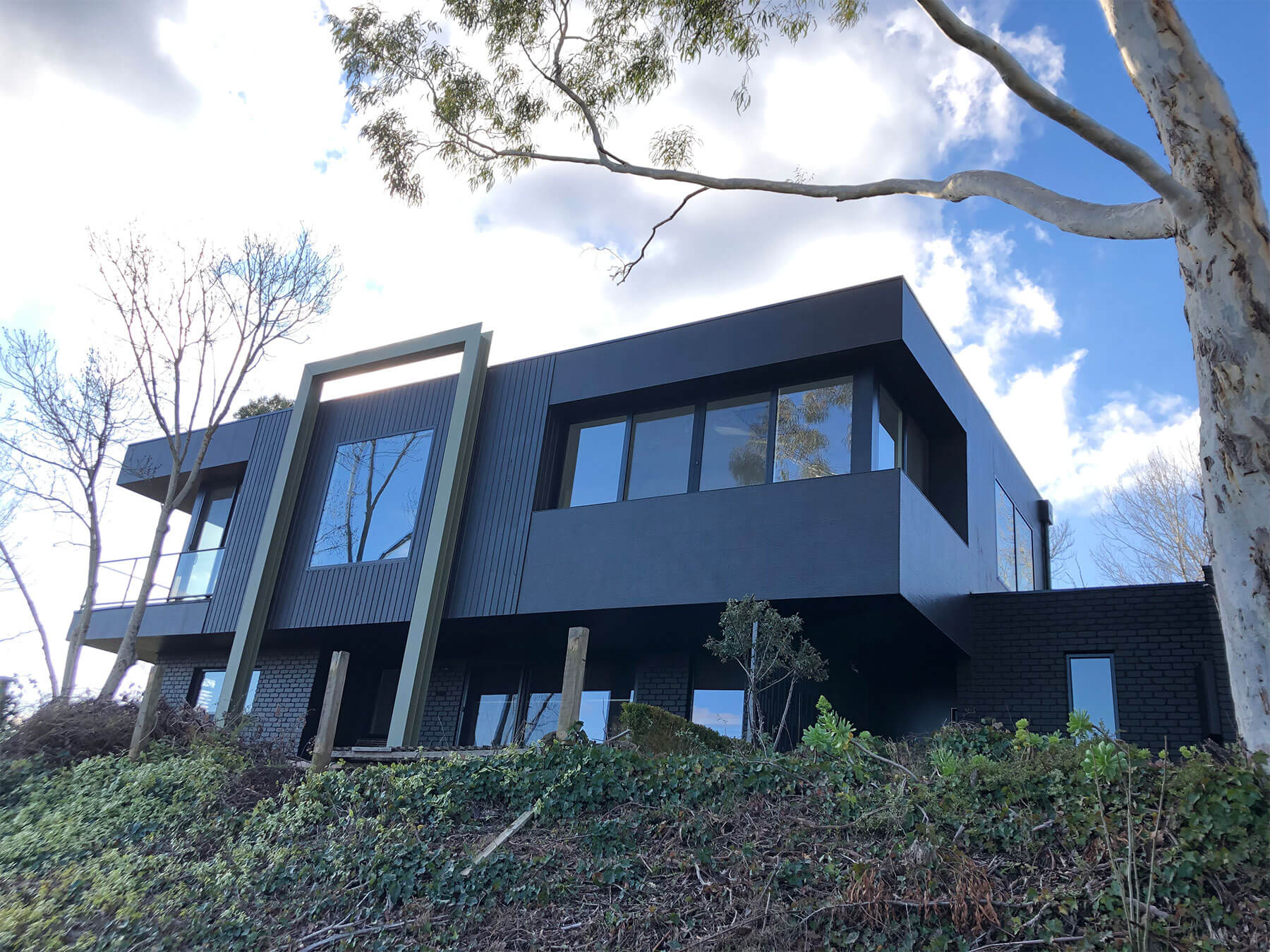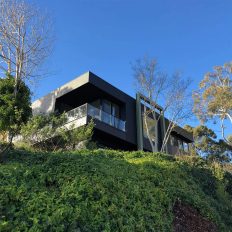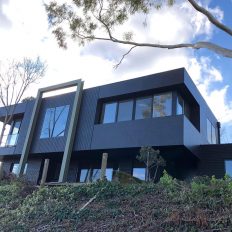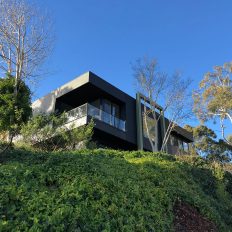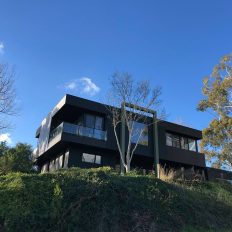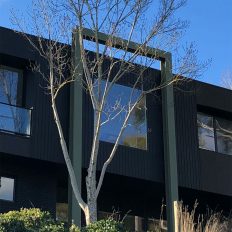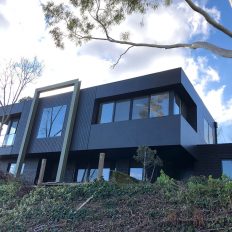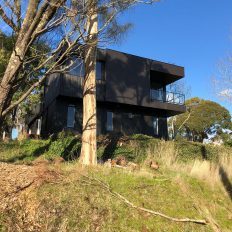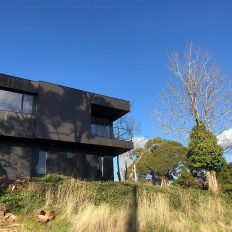- August 15, 2019
More than just an extension, this single storey brick veneer received a total overhaul. The original brickwork is all that remains, the once brown brick now disguised in a layer of black paint. A second storey was added with maximum glazing to capture the exquisite views over Daylesford. The distinctive black cladding is a mix of painted brick, stained Silver-top Ash timber cladding and porcelain penny tile. A monolithic green steel beam provides subtle contrast as it frames the view to Wombat Hill. Designed for a local artist the contrasting stark white interior provides the backdrop for an extensive collection of art and artefacts. The home’s interior uses a limited palette of timber, white penny tile and stone and features a curved wall in the gallery entrance to the building. The original garage of the home has been converted into an Artists studio.
Design: Ryan Adamson Design
Location: Daylesford
Status: Complete

