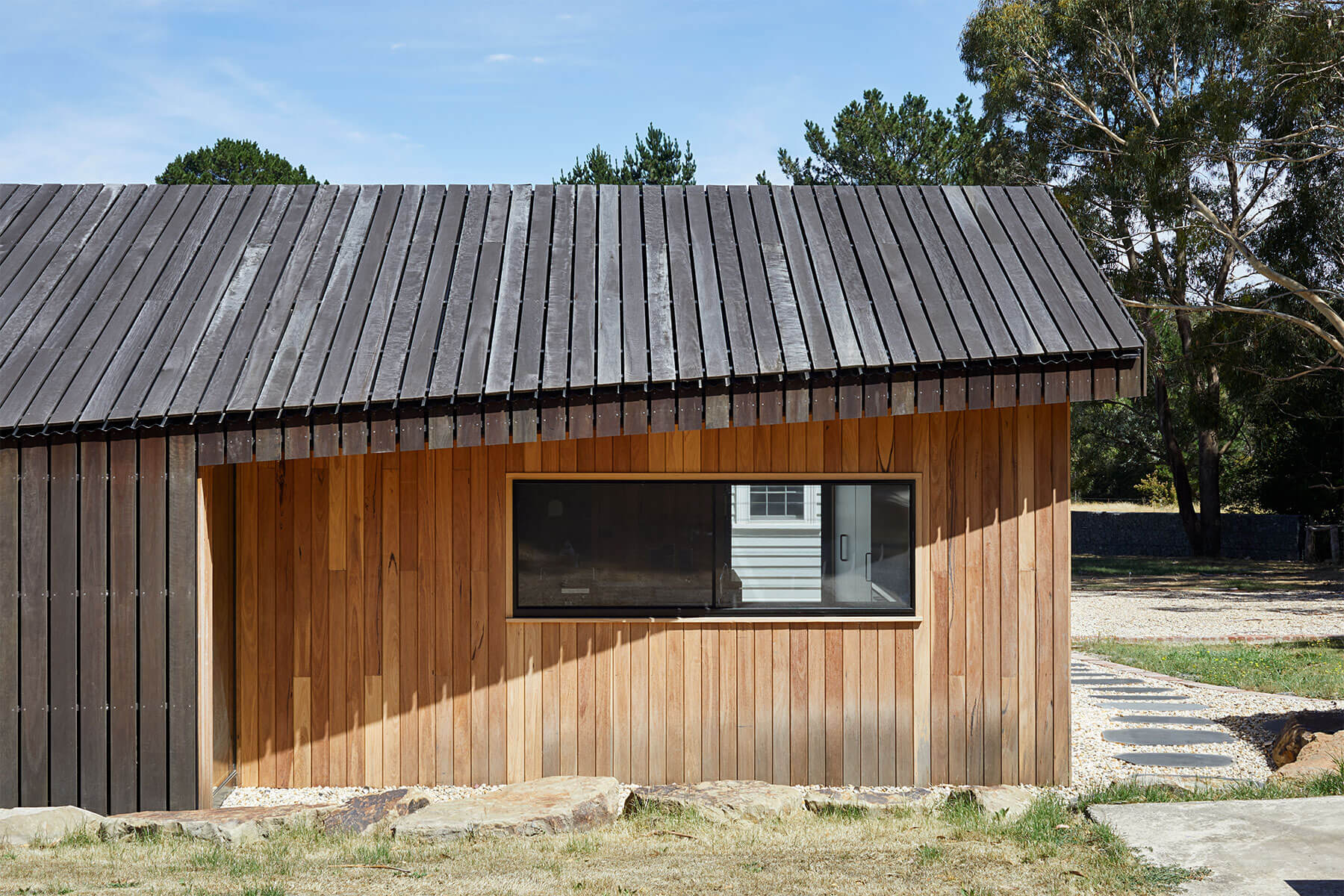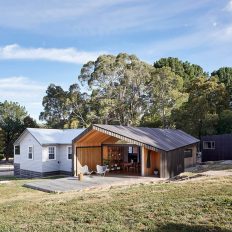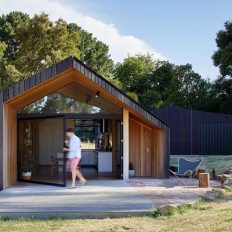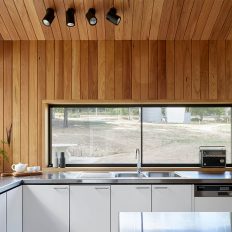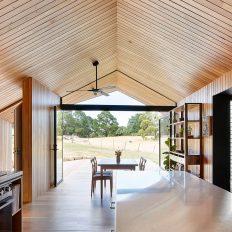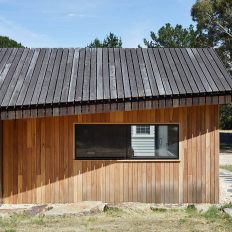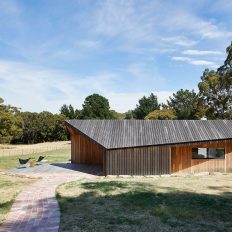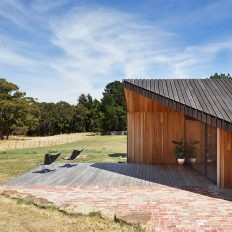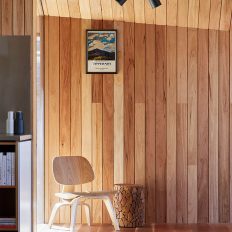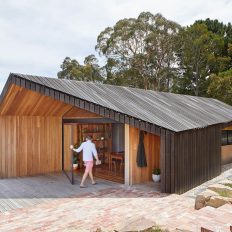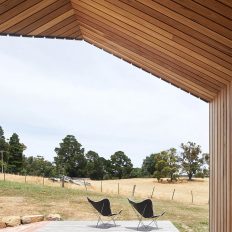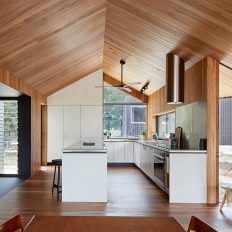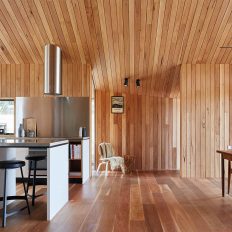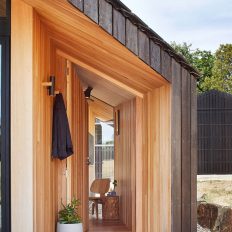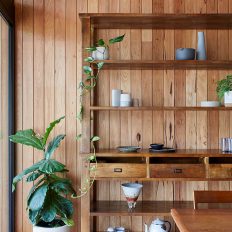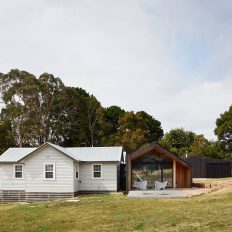- May 30, 2016
Built by ARC Design + Build in Eganstown, just a short drive south of Daylesford, this project saw the full restoration of an existing dwelling plus an architectural extension attached to the rear. With large expanses of north facing glass that open out onto north-facing decking, the extension has a structural steel portal frame with timber cladding both internally and externally. The scope of works included recladding existing shedding and restoration of a second dwelling on site.
Design: Solomon Troup
Location: Eganstown
Status: Complete

