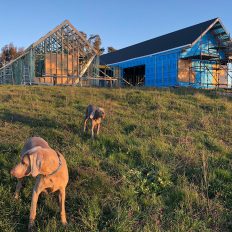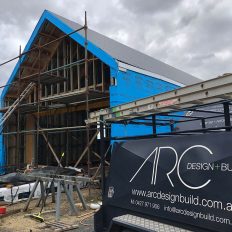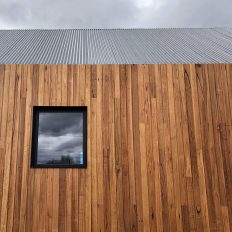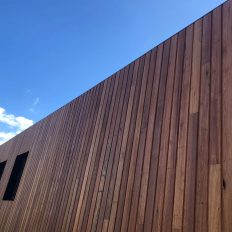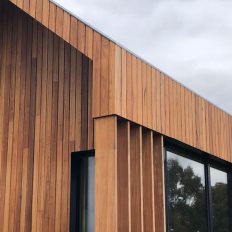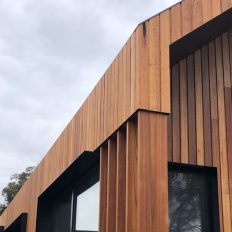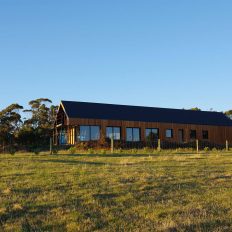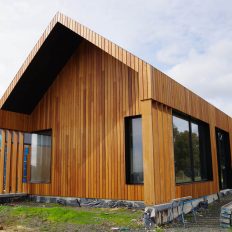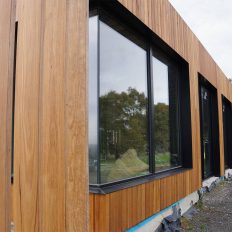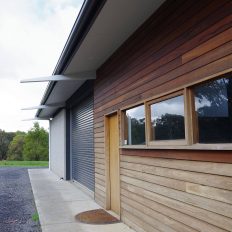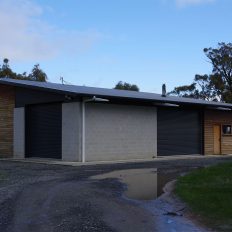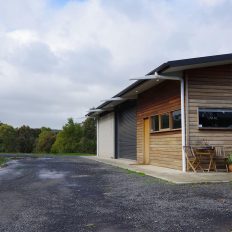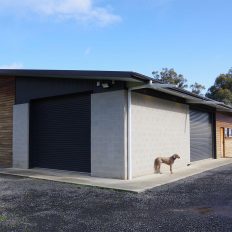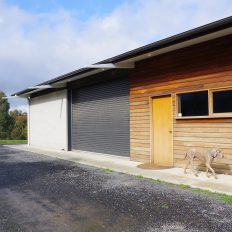- March 20, 2015
Located in Invermay with spectacular views over Ballarat and Learmonth, the Millers Road home features two pavilions linked via an entry and rumpus area. The pavilions face north to capture the views and the winter sun and act as zones, a sleeping zone and a living zone, that link externally via a deck with an undercover veranda. The design incorporates natural timber cladding allowed to weather and grey providing an organically modern home. Thermally broken double-glazed windows provide solar gain and enhanced cross flow ventilation. Black external steel shrouds encase deep inset windows providing eave for summer sun. A two-skin timber frame wall system with internal cavity allows for added insulation value. The property also includes a distinctive shedding design clad in shiplap timber cladding, concrete blockwork and monument Colourbond cladding to compliment the gable pavilion home.
Design: Ryan Adamson Design
Location: Invermay
Status: Under Construction


