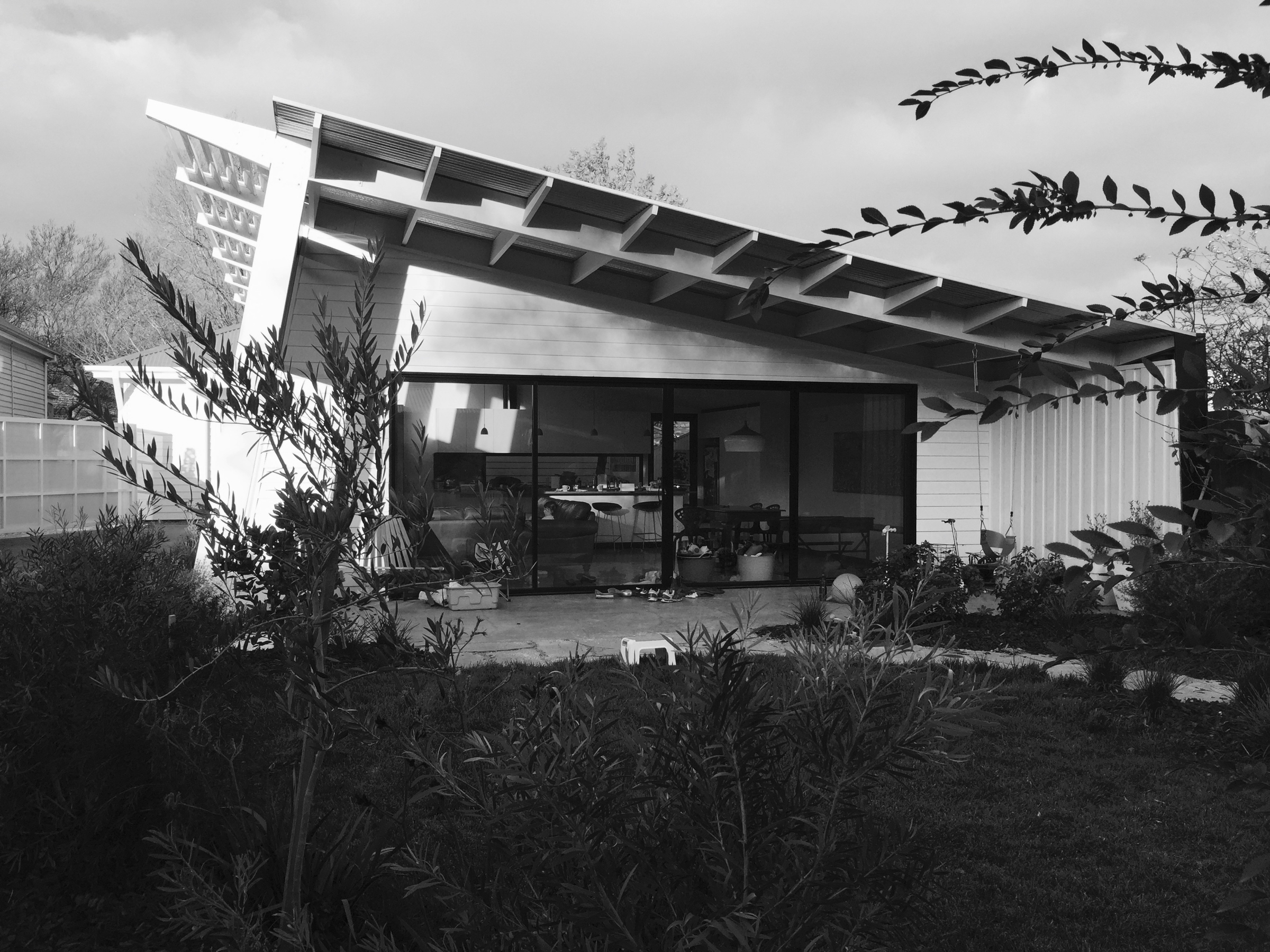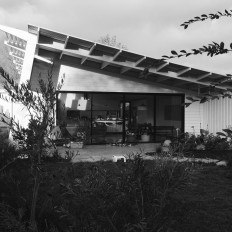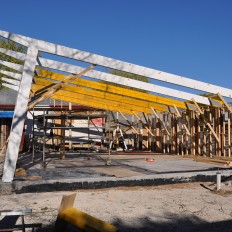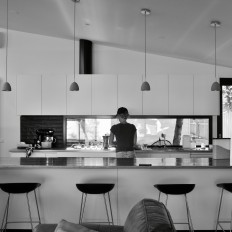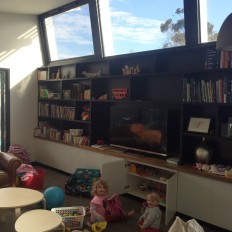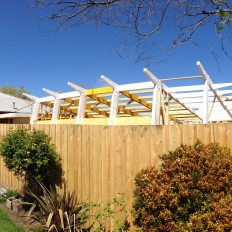- April 20, 2016
A Californian Bungalow in central Ballarat underwent an extreme make-over, with a renovation to the existing dwelling and an extension to the rear. The architectural integrity of the original dwelling was retained and features 4-bedrooms, 2-bathrooms and a laundry. The open-plan modern extension features living, dining and kitchen and is linked to the existing dwelling via a media space and courtyard. The design incorporates passive solar design principles that highlight north glazing with reverse hung windows to leak warm air back into the atmosphere and provide enhanced cross-flow ventilation. Exposed concrete floors with hydronic slab heating linked to hydronic panels in the bedrooms provide effective heating and cooling. The extension was built using an expressed timber portal frame.
Design: Ryan Adamson Design
Location: Ballarat
Status: Complete

