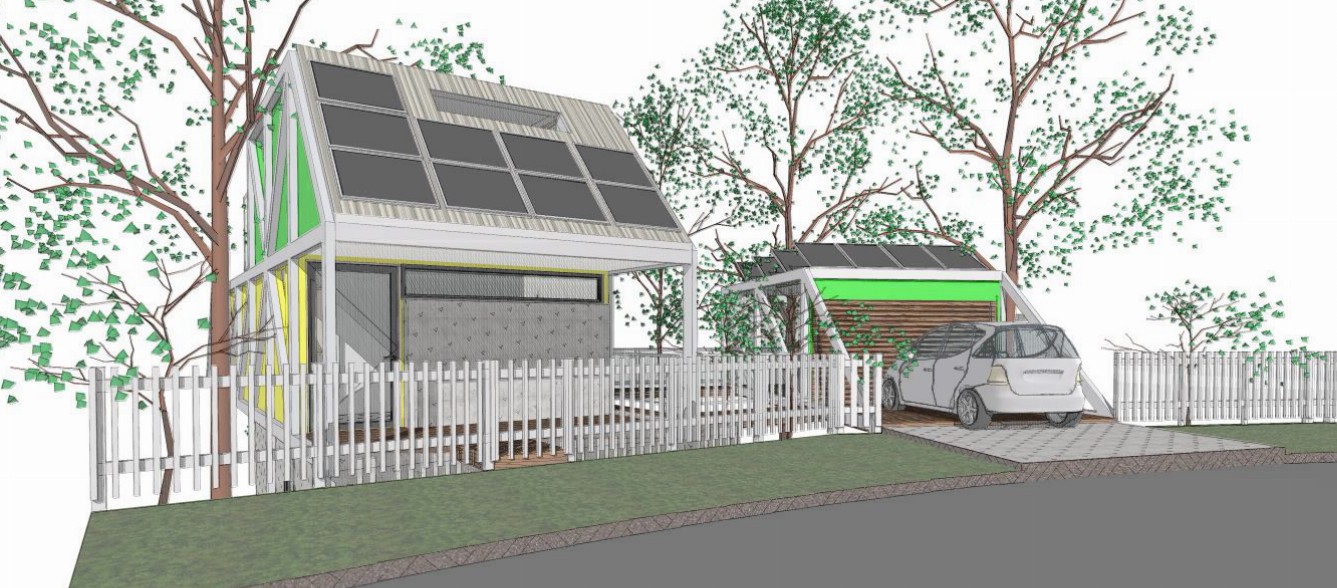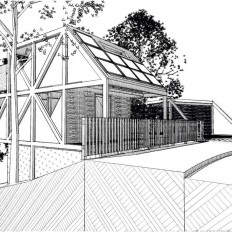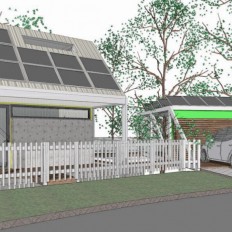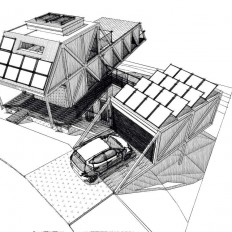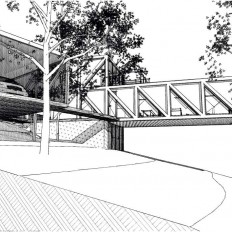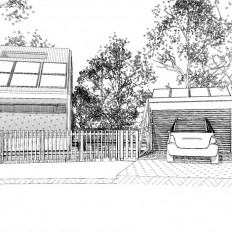- March 27, 2013
Designed on one of central Ballarat’s Steepest plots this modest design conquers both engineering and building design with it’s expressed steel frame design but still characterising surround context. Located within a heritage precinct, The design features two-bedrooms, two-bathrooms, open plan living, plus a study and double detached carport with access via external decking. The design incorporates a traditional weather board façade, exposed concrete panels, and expressed steel frame to support the cantilevered upper floors.
Status: Planning

