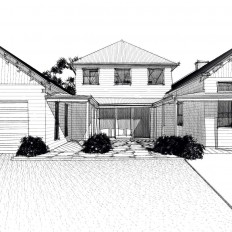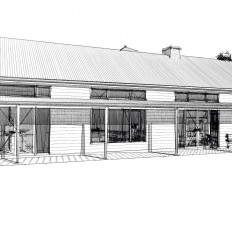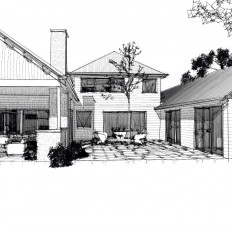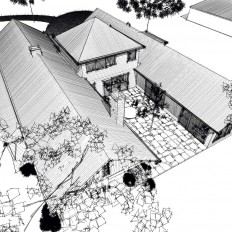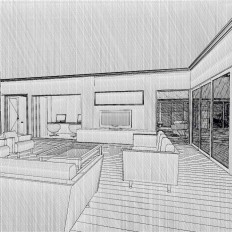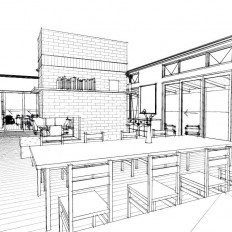- March 27, 2014
Located on a farming property west of Ballarat, Brewster house was designed as a traditional weatherboard farmhouse with a verandah. A series of highlight windows that open were inserted above the verandah to provide sunshine into the living zones. The home features 2 pavilions, one for sleeping and one for living that face north to capture views to the Grampians, Waubra Ranges and surrounding farmland as well as the winter sun. ARC Design + Build’s services included full design and documentation.
Status: Constructed


