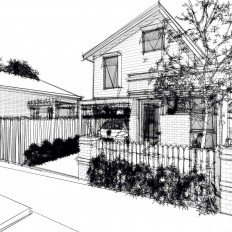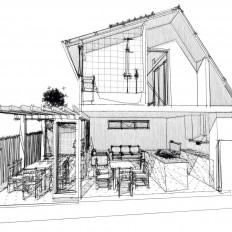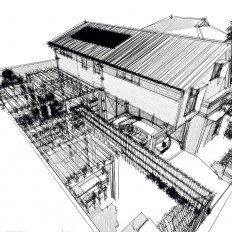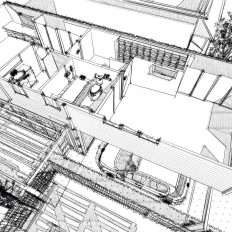- April 28, 2013
Designed on one of central Ballarat’s smallest plots this modest townhouse characterises the urban context it is surrounded by. Located within a heritage precinct, ARC Design + Build obtained approval for a home that features two-bedrooms, two-bathrooms, open plan living, plus a study and single carport. The design incorporates an articulated brick and weather board façade with details such as metal window shades and expressed steel beams to support the cantilevered upper floor.
Status: Under Construction





